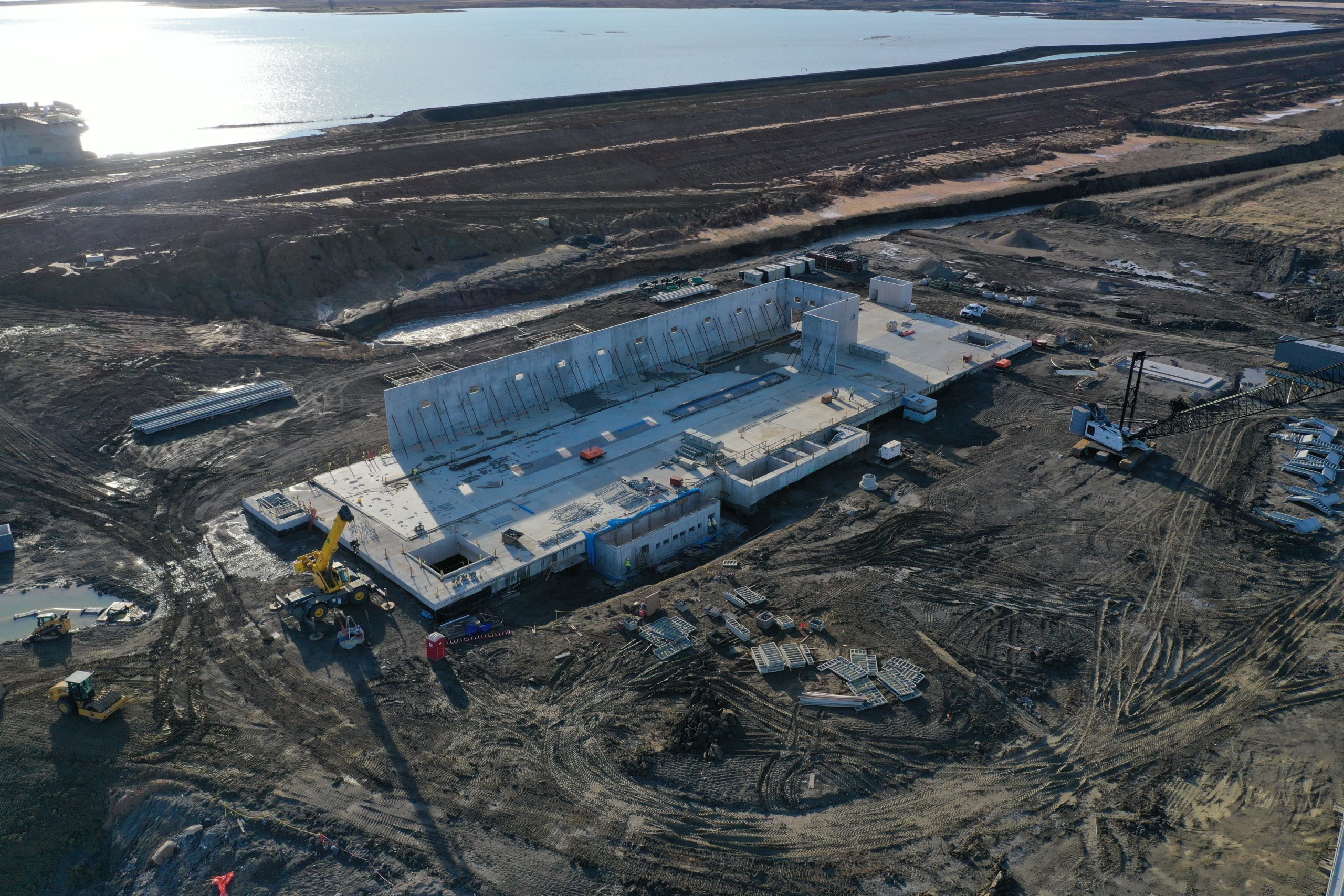236 MGD in 3-D: Pump Station Innovations at Bois d’Arc Lake
As 2021 started, Bois d’Arc Lake, Texas’ first new reservoir in nearly 30 years, was progressing steadily toward the goal of opening in 2022 as a new water source for 1.7 million residents in a fast-growing 10-county area. At the heart of the new supply system is a 236-MGD raw water pump station with a footprint the size of a football field to deliver water to the Leonard Water Treatment Plant. Using 3-D modeling, visualization software and other innovative tools, Freese and Nichols produced a design that will provide redundancy, reduce power system losses and directly reduce the North Texas Municipal Water District’s costs for conveying water to the treatment plant.
The raw water pump station is a key component of our involvement in the $1.6 billion Bois d’Arc Lake program. We’re also assisting with program management, and we’re the engineer for the dam, terminal storage reservoir, high-service pump station and a section of the raw water pipeline.
Electrical System by the Numbers
Total Station Horsepower: 54,000 HP
Conduit: 3.50+ miles
Cable Tray: 4,150 LF
Cables: 17+ miles
Electrical Building: 265 feet wide (88 yards)
Broad-ranging Innovation
The pump station represents the first time we’ve produced a single design that accommodates the multiple challenges of this large an undertaking, including its size, pumping capacity and system pressures.
For instance, the pump station capacity will be increased across four phases, but the design had to factor in all those expansions. The design also needed to mitigate flooding risks, provide redundancy for all systems, and include the low-flow reservoir releases from the dam. The final design of the pump station, located between the dam and the service spillway channel, accomplished all these goals within a single structure.
Innovative processes and designs used for the Raw Water Pump Station provided a cost-saving template for Bois d’Arc Lake’s Leonard High Service Pump Station, along with other facilities we’ve subsequently designed.
For example:
- Superior-quality design plans using 3-D Revit Modeling and Enscape Visualizations will reduce time and costs during construction and improve the production of public information exhibits.
- Design of the reservoir release system within the pump station results in design and construction savings and streamlines NTMWD’s daily operations.
- The mechanical design combined all the station cooling needs into one system, reducing capital and life cycle costs and providing a simpler maintenance routine.

Software Creativity
Use of the Revit software allowed a detailed level of design and resolution of conflicts that is traditionally left for construction. A prime example: The south wall of the pump station contains cooling water piping, sump pump piping, electrical conduits, bridge crane supports, plumbing lines, acoustical panels and an access mezzanine. Using the Revit software allowed the design team to verify the position of all the equipment along this wall.
With Revit Lighting, the design team optimized the exterior, pump room and electrical room lights. The software simulates the sun’s position, allowing a designer to check for shadows and adequate lighting. The pump and electrical rooms contain equipment and features that block lights and cause undesirable shadows. But the software creates a detailed photometric analysis with actual models of obstructions allowing designers to optimize lights.
Revit produced a more advanced plan set, with color coding for different sets of process piping and electrical equipment similar to real-world process pipe markings. The program allowed for accurate isometric views and “photographs” to be inserted into the plan set. These features made it easy for the CMAR to divide the plan set between different trades and will help the construction team viewing the plans on tablets.
The 3-D model allowed for fitting a sophisticated layout of valves and appurtenances required for resiliency and safety into an accessible and relatively small space within the pump station instead of having to design a separate facility for them, saving on capital costs of the project.
Converting the model into a virtual reality (VR) setting using Enscape software allowed the design team to virtually “walk” the client through the pump station to understand the design and offer comments. To supplement traditional QC processes, the project manager, assistant project manager and CAD designer also walked through the model prior to each milestone.
Sustainable Elements
- First in Texas to combine low-flow reservoir releases within the pump station facility to meet all downstream environmental requirements with a reduced footprint. This also lowered capital and operations and maintenance costs by eliminating the need for a separate facility or vault.
- Combined HVAC and motor cooling systems to provide greater reliability with less equipment, reducing the total electrical load on the building and simplifying the station cooling system. This saved on energy and maintenance costs and provided flexibility to meet the client’s current and future needs.
- Station design included a 99% power factor correction, versus the typical 95% correction, resulting in significant life cycle savings. A custom-designed electrical cable vault and strategic routing system also eliminated the need for an additional electrical room.



