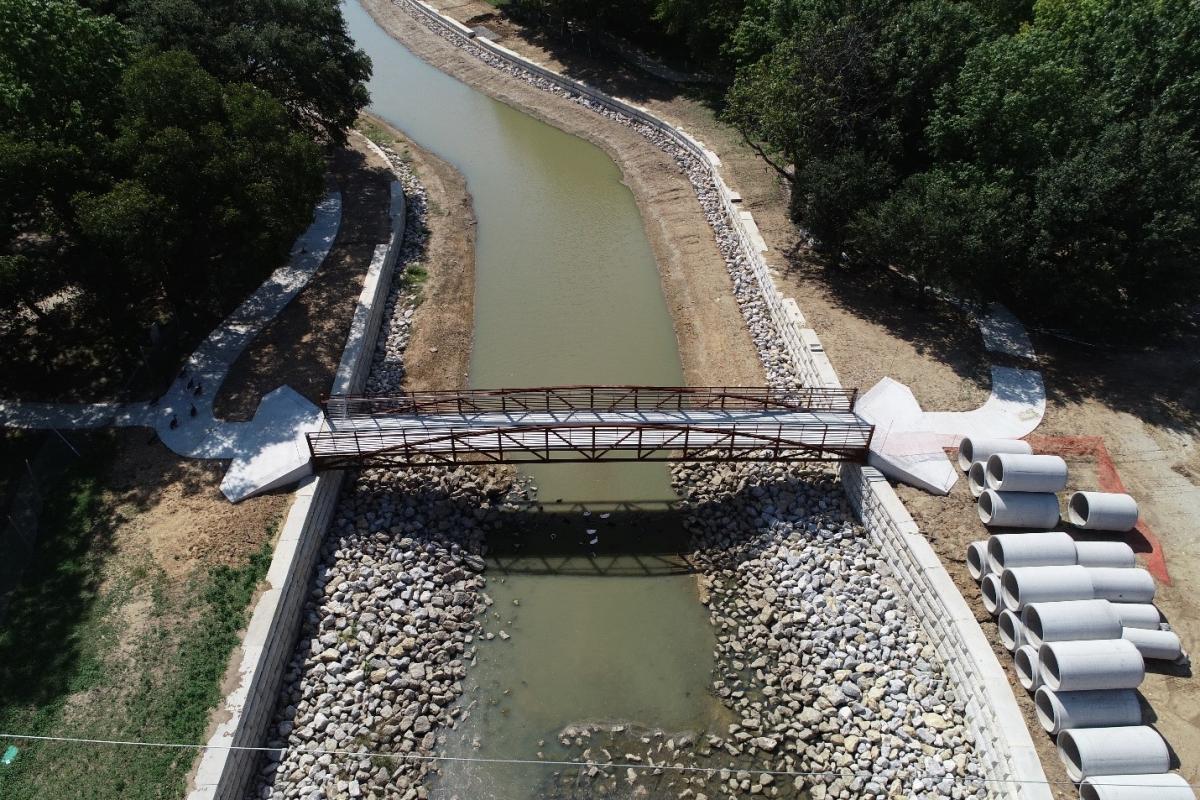Designing for Channels with Limited Space
Even when designing drainage improvements in a project with limited easement space, aesthetics remain important to a successful outcome. When the City of Irving tasked Freese and Nichols with making drainage improvements to the Delaware Creek Channel, it was starting to show its age after being originally developed in the 1960s. To resolve the existing and expected flooding, a series of channel improvements were divided into four separate phases and have been under design and construction since 2012, with a total estimated construction cost of $50 million. The biggest constraint of the project, however, was the limited easement space.
Constraints
Improvements to the channel had to be constructed within the narrow space provided by existing easements to avoid disturbing residents’ property. Because of this, the channel had to be made deeper instead of wider to increase capacity. Vertical walls in the proposed channel provided the benefit of increasing channel capacity within the same footprint as the existing trapezoidal channel. However, the team really had to push the design to its limits to achieve the desired capacity.
Obstacles: In some locations, the easements contained obstacles such as sheds, pools, carports, driveways, decks, trees, and other structures. Even where these obstacles weren’t directly in conflict with our project and were outside of the easement, our construction had the potential to cause impacts to structures due to the large excavation and the possibility of soil movement near the vertical cuts. Our general strategy was to implement shoring at these structures to support them during construction.
Tree Protection: The protection of trees was important to residents. After receiving public feedback expressing concern over the tree removal caused by the original design of the Lower Delaware Creek phase, the phase was redesigned to incorporate soil nail walls as a method of minimizing cut tree removal. Some trees did still need to be removed, but the redesign allowed many others to be protected during construction.
Channel Flooding: Because the entire work site was subject to flooding, the contractors had to keep a close eye on the weather radar during construction and move quickly to protect the excavations and equipment during storm events.
Maintaining Aesthetics
Despite the spatial challenges and need for a concrete channel, the project maintained goals for an aesthetically pleasing appearance of the finished channel.
Wall Facing: Modular block wall was used for the majority of the channel, but in some areas, a transition was made to soil nail wall. Ganged forms were used with form liners to make the soil nail wall look like the adjacent modular block wall, giving it a consistent look. This wall requires very minimal cut, and the slope is shored as the wall is constructed, leaving very little risk of flooding or of damage to structures. Learn more about the different kinds of walls available here.
Fencing: Fencing is a major cost component of the project due to its extensive length. In backyards where fencing needed to be replaced, we matched the type and quality of the fencing that was removed. In areas where no fencing existed before, we placed powder coated steel picket fencing, rather than chain link fencing, for a better neighborhood aesthetic. We also used this as bridge rail at each road crossing and around publicly accessible spaces.
Sidewalks and Pavers: There are quite a few road crossings over these channels, so we developed a consistent look for the bridges with the ornamental rail and a paver field along the parkway area.
Pedestrian Bridges: The project included multiple pedestrian bridge crossings, and our team placed effort into making the approaches visually appealing. The bridge shown below in Jaycee Park is one of three pedestrian bridges that cross the Upper Delaware Creek channel.



