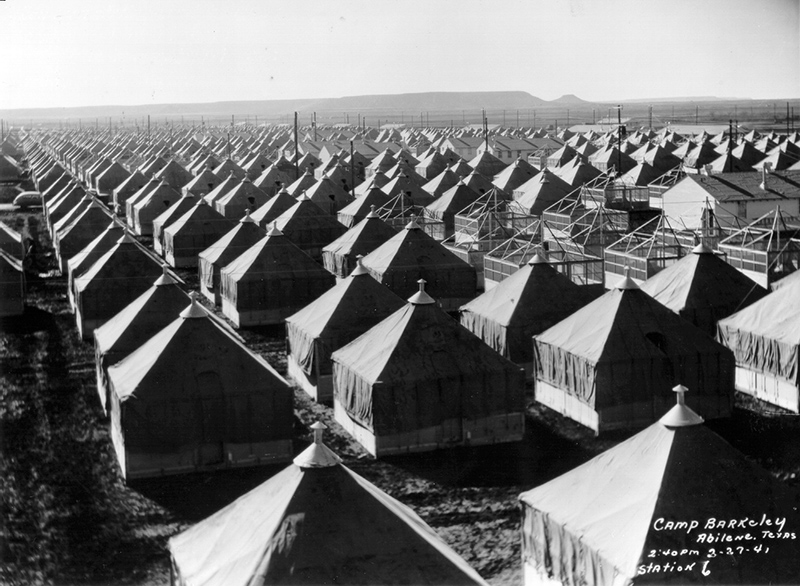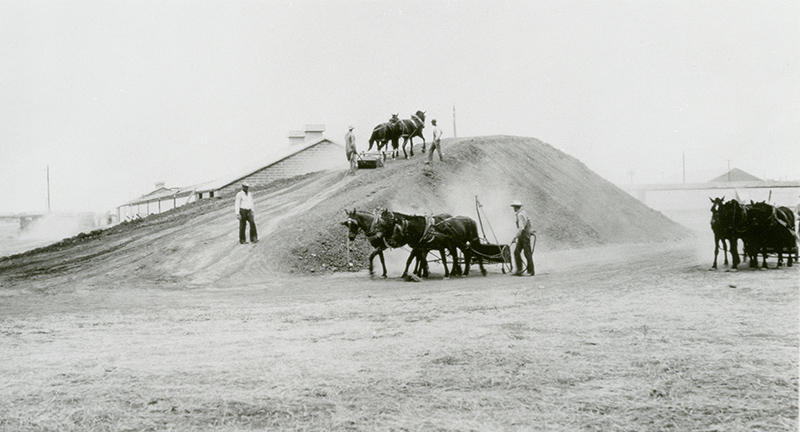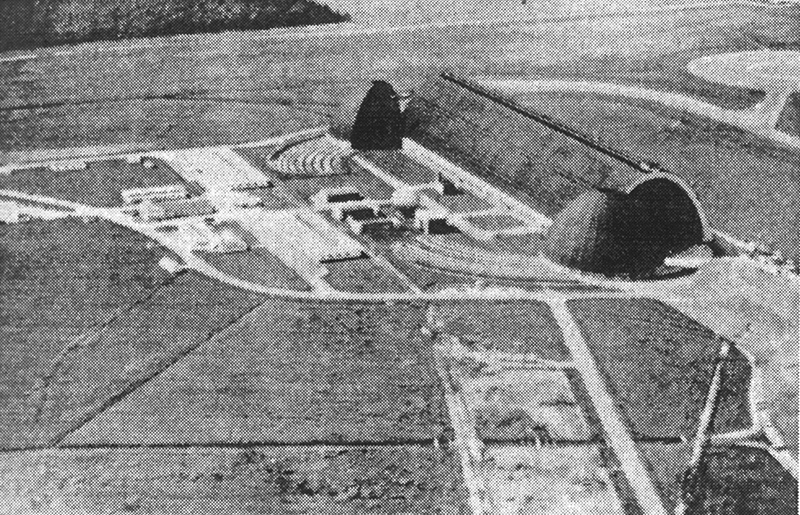The 1940s: Building for Victory in Texas and Louisiana
As we celebrate our 130th anniversary, this series chronicles Freese and Nichols’ achievements decade by decade. These posts are based on A Century in the Works, written by Deborah Sizemore and covering 1894 to 1994, and Continuing the Journey, covering 1995 to 2015.
With passage of the selective service law in September 1940, the nation suddenly needed training camps and quarters for tens of thousands of new soldiers. The job of building for defense, and later for war, created much new work for private engineering, architectural, and construction firms.
At the peak of the training program, Texas had more than forty air fields, fifteen major military establishments, and a number of naval installations. A substantial share of the engineering on these military posts went to Freese and Nichols, which had a reputation for delivering the work fast and well. A few highlights:
A Training Camp in Record Time
In December 1940, the firm landed a job as architect-engineers for the design and construction supervision of Camp Barkeley, southwest of Abilene, Texas. Freese and Nichols pushed to finish construction in record time, and within 90 days, the 20,000-man Army camp was complete. Its constructing Quartermaster, Major Richard E. Froiseth, said “the quality of workmanship, economy of design and speed of construction made Camp Barkeley the lowest cost-per-man Camp in the country.”
With later expansions, Camp Barkeley became one of the largest military establishments in Texas during World War II. Built at a total cost of about $25 million — more than $555 million in 2024 dollars — the camp had all the facilities of a small city: a 2,300-bed hospital, two cold storage plants, a bakery, four theaters, two service clubs, fifteen chapels, and thirty-five post exchange buildings.

Manufacturing Munitions
In the Texas Panhandle, Freese and Nichols embarked on the firm’s largest war project: the Pantex Army Ordnance Plant at Amarillo. The design and construction supervision of Pantex was Marvin Nichols’ responsibility from authorization of the project in February 1942 until munitions production ceased at war’s end in 1945. Located on 15,000 acres, the plant produced conventional bombs, fragmentation bombs, howitzer shells, ammonium nitrate, and boosters. Marvin Nichols supervised the initial installation of five bomb and explosive lines, as well as expansions to add two more lines. Total cost of the plant was nearly $21 million, or about $400 million in 2024 dollars.
Freese and Nichols provided complete architect-engineer services at Pantex as part of an “architect-engineer-manager” type of contract. The newly devised A-E-M contract was praised by industry observers for requiring engineers and contractors to team up on a job, thus bringing together design and construction talent from the start of a project. At Pantex, Freese and Nichols hired the engineering design staff, drew up plans and specifications, advertised for construction contracts, set the work schedule, and inspected and supervised all construction.
Today, the Pantex Plant is the nation’s primary facility for the final assembly, dismantlement and maintenance of nuclear weapons.

A Base for Blimps in Louisiana
Starting in 1942, Freese and Nichols Chief Engineer S. Gardner Endress worked with a New Orleans firm in a temporary partnership to handle large Gulf Coast assignments. Endress oversaw design for the U.S. Army Air Corps Flexible Gunnery School at Apalachicola, Florida, and the Air Support Command Base at Laurel, Mississippi. He then served as engineer in charge at the U.S. Naval Air Station (Lighter-Than-Air) at Houma, Louisiana —one of Freese and Nichols’ most unusual jobs of the war.
Lighter-than-air bases housed the Navy’s fleet of patrol blimps, which were often deployed against German subs that prowled the Gulf of Mexico. The framed hangars, necessarily built of timber after supplies of steel became critically short, were 171 feet tall and provided 237,000 square feet of floor space unobstructed by columns or supports of any kind. Each contained three million board feet of timber and could accommodate four to six blimps.
Freese and Nichols’ other Navy jobs in Louisiana included improvements (1942) and a dispensary (1943) at the Algiers Naval Air Station and a naval hospital at New Orleans (1943). The Navy also engaged the joint partnership in 1943-44 to prepare technical reports, complete histories, and construction records for the 8th Naval District and the Algiers installation.

Also During the 1940s
- Among Freese and Nichols’ additional wartime projects were a water filtration plant at Camp Hood, now Fort Cavazos; hospital conversions at the San Antonio Aviation Cadet Center, now Lackland Air Force Base; and a POW camp near Hereford that would house 4,000 Italian troops.
- Civilian projects included new water filtration and pumping plants in Oklahoma City; water, sewerage, and electric improvements in Natchitoches, Louisiana; and an examination of the saltwater disposal facilities of Sinclair Refining and other oil companies in East Texas.
- Maj. John Hawley, Freese and Nichols’ founder, died January 9, 1941. He was 74 and, in the words of one reporter, “still a student, still a great scientist, still a man of incredible mind until the day before his death.”
- In 1944, Simon Freese was sent to Europe to plan for the eventual rebuilding of the German water and sewer systems after the war. He later served as the U.S. representative to the Quadripartite Committee that established Central German Administrative Agencies.
- Read more in Chapters 12-13 of A Century in the Works.
Originally published May 16, 2019

