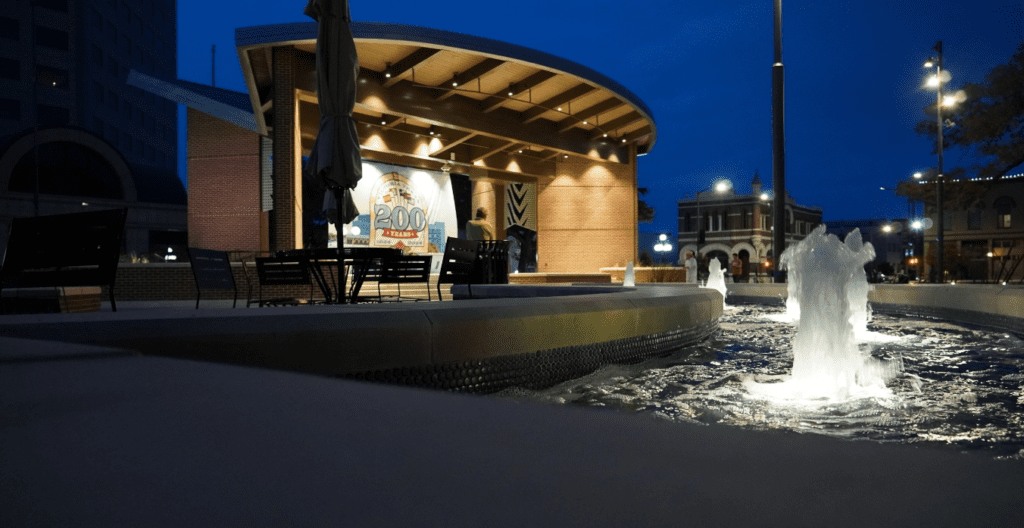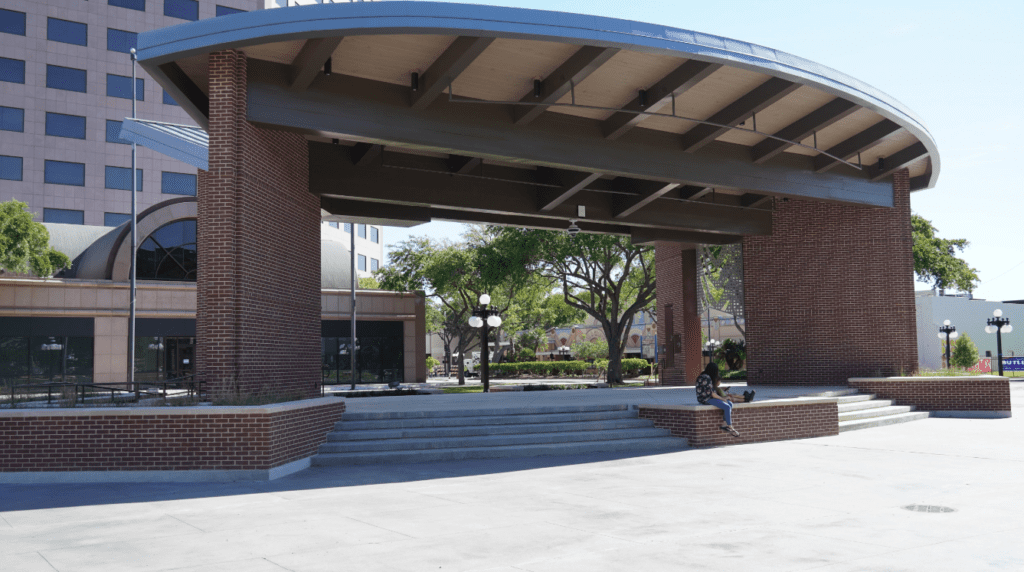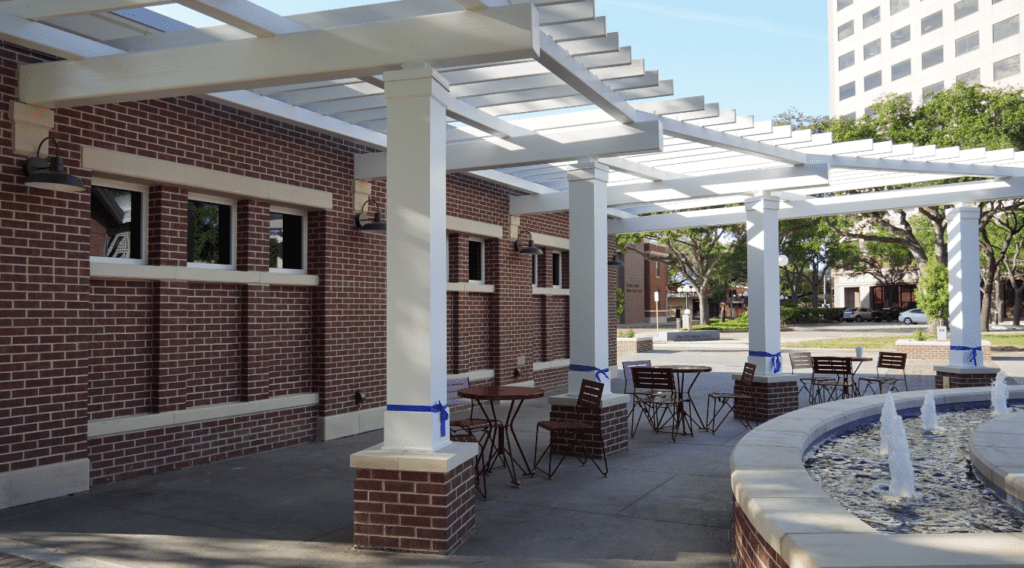Video: Transforming Victoria’s De Leon Plaza
In the heart of Downtown Victoria, the newly expanded De Leon Plaza stands as a testament to the city’s commitment to community and progress.
Considered one of downtown’s greatest assets, De Leon Plaza is a focal point of the city’s Downtown Master Plan adopted in 2021.
“We have intentionally wanted to revitalize downtown with events, which would lead to restaurants, retail and residential growth,” Victoria Mayor Duane Crocker said. “This project is part of the puzzle that I think it will play a huge role in helping people realize that downtown is an attractive place to be.”
The new multipurpose performance pavilion, the plaza’s centerpiece, also has a smaller presentation area on the back side of the building for weddings and other ceremonies.
“We already had a lot of events going on downtown, but they were using a portable stage,” Victoria City Manager Jesús A. Garza said. “It made sense to formalize the space into something that was more permanent. We understand that downtowns are a critical component of a community’s identity, so we wanted to make sure that our already beautiful downtown got the greater attention and vibrancy that it really deserves.”
Architect Galyen Laing designed the buildings to incorporate Victoria’s history and culture and blend in with existing architecture surrounding De Leon Plaza. For instance, the pavilion’s V shape reflects the city logo and creates V shadow during the day as the sun moves across the screen from east to west.
The restroom building draws details from the nearby Junior League Building (O’Conner-Proctor Building) constructed in 1895.
The performance pavilion was built to withstand hurricane-force winds, and a section of Forest Street downtown was permanently closed to accommodate the expansion. This part of the project created challenges for the contractors.
“Nobody had dug down in Forrest Street since probably the 1950’s and we found pipes and other things that were buried in the ground,” said Kevin Krueger, Project Manager with Lauger Companies. For instance, under Main Street, we found a giant void, like a cave, which people have been driving over for decades. The City of Victoria and Freese and Nichols worked together with us to find the solutions to any problems we encountered.”
Contractors also had a tight deadline. Construction began in July of 2023 and the plaza needed to be completed in time for Victoria’s Bicentennial Celebration on April 13, 2024.
Multiple Freese and Nichols groups took part in the project, including urban planners who completed Victoria’s Downtown Master Plan that identified the changes to De Leon Plaza. The expansion also incorporated input from community members, stakeholders and elected officials.
“The overall goal was to keep Downtown Victoria vibrant by creating a space that serves as an economic driver for entertainment and business,” said Bryan Jahnsen, Freese and Nichols Landscape Architect. “Once those goals were established, my group of landscape architects assembled a team, and executed the vision.”
The City of Victoria celebrated completion of De Leon Plaza during the city’s 200th Birthday Celebration on April 13 with a ribbon cutting for the performance pavilion and unveiling of a statue depicting founding couple Martín de León and Patricia de la Garza.
“De Leon Plaza is a public space, and we want people to use it,” said Danielle Williams, Victoria’s Economic Development Director. “It’s been exciting seeing people enjoy the new performance pavilion and amenities. I even have a video of a young couple dancing on the stage together. De Leon Plaza is one of our number one places where people come and take all of their pictures, whether it’s a wedding, graduation or other event. I think the best part is seeing the community using the space in a way that creates memories and moments that have been occurring over generations.”
The expanded De Leon Plaza includes several upgrades, including:
- New and Refurbished Period Street Lamps Upgraded With LED Fixtures
- New Public Restrooms
- Founder’s Circle (consisting of a low seat wall, café tables, bronze statues of Victoria’s founders)
- Water Feature
- Power Pedestals for Food Trucks
- New Paving
- Gazebo Improvements
- New Irrigation and Sod
- Utility Upgrades
- Wifi and Security Cameras
The $5.6 million dollar project was paid for through a combination of funding sources, primarily from the American Rescue Plan Act and Victoria Sales Tax Development Corporation.










