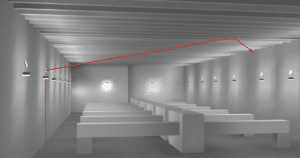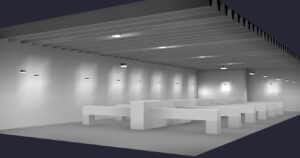Angling For the Right Pump Room Light

Freese and Nichols’ transmission and utilities team is designing a new 15-MGD Northside Booster Pump Station Expansion and 5-MG Ground Storage Tank for the City of Richardson. Client preferences for lighting inside the below-grade pump room challenged the design team to develop creative options to achieve adequate illumination.
The Problem
The client preferred wall-mounted lights inside the pump room because of concerns that ceiling-mounted light fixtures would be inaccessible and difficult to maintain. The room was designed with a sloped ceiling, structural concrete ceiling joists, a bridge crane extending the length of the room with inches of clearance to structural joists, piping and pumps throughout the space, HVAC equipment and ducts, and an access hatch.
Though the client’s directive was to limit light fixtures to wall mounting as much as possible, initial calculations by lighting designers from our MEP team showed that it would be difficult to adequately light the center of the room with only wall-mounted lights. Aiming the angle up so it was almost horizontal lit the center but significantly over-lit the perimeter and caused large glare issues.
The Solution

The design team developed three approaches: an option using unique, accessible ceiling fixtures; a version that “plays billiards” with the light, bouncing it from wall-mounted fixtures into the center of the room; and a hybrid, combining minimal ceiling-mounted lights with a perimeter of wall-mounted fixtures.
The Innovation
Each design took a different approach to a solution, applying principles of geometry and physics:
- The first design option focused on the lighting fixtures and the room constraints. Standard high bay fixtures can’t fit within the ceiling joists or would extend down into the path of the bridge crane. The solution was to specially modify a type of fixture to fit within the geometry of the available space.
- The second option capitalized on the physics of light, combining traditional wall-mounted fixtures with others mounted to point up at specific angles and uniformly reflect light off the ceiling into the center of the room. The team meticulously calculated the variables to find the optimal angles for proper light levels.
- The hybrid option uses the perimeter wall-mounted fixtures but only includes ceiling-mounted fixtures where they’re needed to light the center of the room.
By listening carefully and providing a choice among specialized solutions, the design team allowed the client to make informed decisions to achieve their goals involving maintenance, energy consumption and lighting performance.
This lighting project recently won a Horizon Award, a quarterly award at Freese and Nichols given to projects that encapsulate our culture of innovation.

